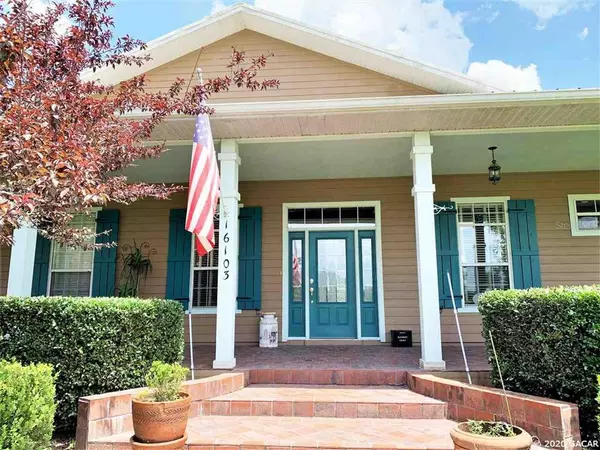$462,500
$479,900
3.6%For more information regarding the value of a property, please contact us for a free consultation.
16103 NW 243 rd WAY High Springs, FL 32643
6 Beds
4 Baths
3,148 SqFt
Key Details
Sold Price $462,500
Property Type Single Family Home
Sub Type Single Family Residence
Listing Status Sold
Purchase Type For Sale
Square Footage 3,148 sqft
Price per Sqft $146
Subdivision Tillman Acres
MLS Listing ID GC435911
Sold Date 02/01/21
Bedrooms 6
Full Baths 4
HOA Fees $16/ann
HOA Y/N Yes
Year Built 2002
Annual Tax Amount $4,844
Lot Size 2.260 Acres
Acres 2.26
Property Description
Spectacular custom-built home in the very sought-after neighborhood of Tillman Acres. This home sits on 2.26 acres with beautiful landscaping. The entrance to this home is amazing with quarry tile on the large front porch where you can take in the evening sunsets. This home boast over 3,000 sq. ft. of living space. The chef in the family will enjoy cooking in the newly upgraded kitchen, with fine quartz counter-tops, top of the line stainless steel appliances, a gas range and a convection microwave oven with plenty of cabinets, complimented by walk-in pantry. The master suite offers private access to the swimming pool and back porch and also showcases a his & her walk in closet, roman tub, walk-in shower, and dual sinks. A bonus room above the garage includes 2 bedrooms and bath along with common area. Enjoy cooling off from the Florida heat in this over-sized fully screened in swimming pool. Additional features of this home include a large office/craft room, in-law suite with kitchen, gas fireplace, 10 ft. ceilings, crown molding, wainscoting and a 3 car garage that is big enough to protect your RV from the elements. This property is in a great location as is only 5 minutes to downtown High Springs, minutes to Publix
Location
State FL
County Alachua
Community Tillman Acres
Rooms
Other Rooms Den/Library/Office, Family Room, Great Room, Interior In-Law Suite, Media Room
Interior
Interior Features Ceiling Fans(s), Crown Molding, High Ceilings, Living Room/Dining Room Combo, Master Bedroom Main Floor, Other, Split Bedroom, Vaulted Ceiling(s)
Heating Central, Electric, Other
Cooling Other
Flooring Carpet, Tile, Wood
Fireplaces Type Gas
Appliance Cooktop, Dishwasher, Disposal, Dryer, Electric Water Heater, Microwave, Oven
Laundry Laundry Closet, Laundry Room
Exterior
Exterior Feature French Doors, Irrigation System, Other, Rain Gutters
Parking Features Covered, Driveway, Garage Door Opener, Garage Faces Rear, Garage Faces Side, Golf Cart Garage, Golf Cart Parking
Garage Spaces 3.0
Pool In Ground, Salt Water, Screen Enclosure
Community Features Deed Restrictions
Utilities Available BB/HS Internet Available, Natural Gas Available
Roof Type Metal
Porch Covered, Screened
Attached Garage true
Garage true
Private Pool Yes
Building
Lot Description Cleared, Cul-De-Sac, Other
Foundation Slab
Lot Size Range 2 to less than 5
Sewer Septic Tank
Water Well
Architectural Style Contemporary, Other
Structure Type Cement Siding,Concrete,Frame,Wood Siding
Schools
Elementary Schools High Springs Community School-Al
Middle Schools High Springs Community School-Al
High Schools Santa Fe High School-Al
Others
HOA Fee Include Other
Acceptable Financing Conventional, FHA, VA Loan
Membership Fee Required Required
Listing Terms Conventional, FHA, VA Loan
Read Less
Want to know what your home might be worth? Contact us for a FREE valuation!

Our team is ready to help you sell your home for the highest possible price ASAP

© 2024 My Florida Regional MLS DBA Stellar MLS. All Rights Reserved.
Bought with Coldwell Banker M.M. Parrish Realtors

GET MORE INFORMATION





