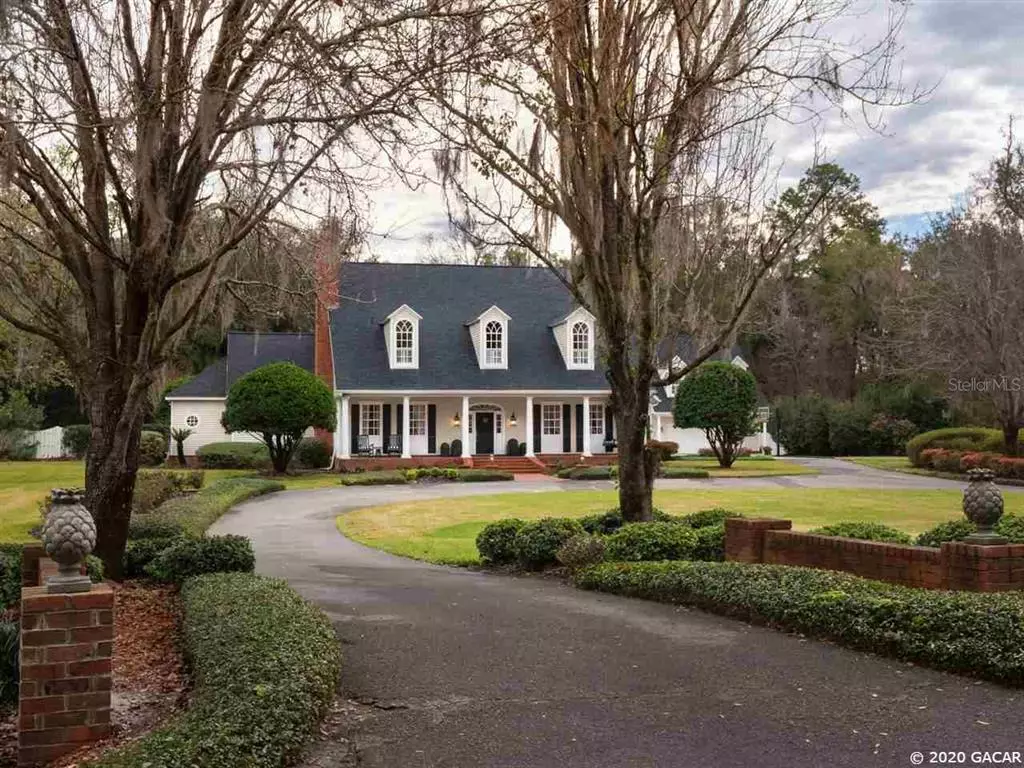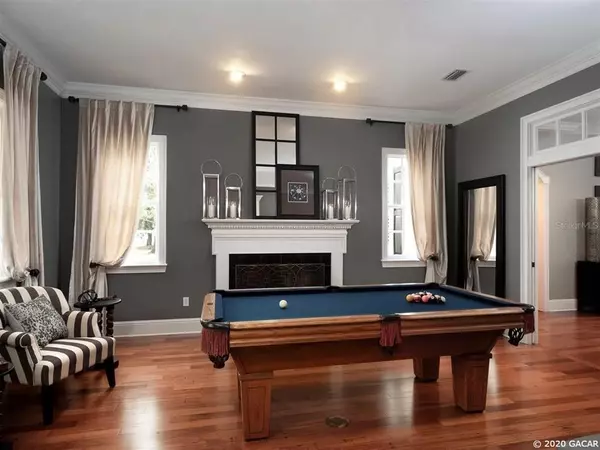$997,000
$997,000
For more information regarding the value of a property, please contact us for a free consultation.
12026 NW 1ST LN Gainesville, FL 32607
5 Beds
7 Baths
5,359 SqFt
Key Details
Sold Price $997,000
Property Type Single Family Home
Sub Type Single Family Residence
Listing Status Sold
Purchase Type For Sale
Square Footage 5,359 sqft
Price per Sqft $186
Subdivision Splitrail
MLS Listing ID GC431712
Sold Date 03/18/20
Bedrooms 5
Full Baths 5
Half Baths 2
HOA Fees $100/ann
HOA Y/N Yes
Year Built 1994
Annual Tax Amount $13,000
Lot Size 1.810 Acres
Acres 1.81
Property Description
Absolutely stunning, luxury 1.81 acre estate in gated, private "Splitrail". The impressive drive welcomes you to an inviting foyer adorned with an elegant staircase & an effortless blend of charm and modern conveniences. This home was custom built with every attention to detail and has been updated and meticulously maintained. The gorgeous and modern kitchen includes a large center island with counter seating, an appealing and friendly banquette and is complimented by a serving station and an exquisite dining room. The luxury master suite is downstairs and well appointed. All bedrooms are spacious. Upstairs offers an en-suite, two with a shared Jack and Jill bathroom, an additional bonus room plus a central bonus family gathering room, and an abundance of storage. Fantastic outdoor entertaining spaces are complimented by a salt system pool/spa, outdoor shower, a large covered summer kitchen and a massive park-like yard. In addition to the attached oversized 2-car garage, there is a detached 2-car garage with a pool bath and a full studio apartment. This amazing estate is zoned for top schools and is a fantastic location central to the Univ. of Fla, shopping and recreational parks. Video and drone photographer is in production.
Location
State FL
County Alachua
Community Splitrail
Rooms
Other Rooms Bonus Room, Den/Library/Office, Family Room, Formal Dining Room Separate, Great Room, Interior In-Law Suite
Interior
Interior Features Ceiling Fans(s), Crown Molding, Eat-in Kitchen, High Ceilings, Master Bedroom Main Floor, Other, Split Bedroom, Wet Bar
Heating Central, Electric
Cooling Central Air
Flooring Brick, Carpet, Tile, Wood
Fireplaces Type Gas
Appliance Cooktop, Dishwasher, Disposal, Dryer, Gas Water Heater, Microwave, Oven, Refrigerator, Washer
Laundry Laundry Room, Other
Exterior
Exterior Feature French Doors, Irrigation System, Lighting, Other, Rain Gutters
Parking Features Boat, Circular Driveway, Driveway, Garage Door Opener, Garage Faces Rear, Garage Faces Side
Fence Wood
Pool In Ground, Salt Water
Community Features Gated
Utilities Available BB/HS Internet Available, Natural Gas Available, Water - Multiple Meters
Amenities Available Gated
Roof Type Shingle
Porch Patio
Attached Garage true
Garage true
Private Pool Yes
Building
Lot Description Other
Foundation Slab
Lot Size Range 1 to less than 2
Sewer Septic Tank
Water Well
Architectural Style Traditional
Structure Type Brick,Cement Siding,Concrete,Frame,Vinyl Siding
Schools
Elementary Schools Hidden Oak Elementary School-Al
Middle Schools Kanapaha Middle School-Al
High Schools F. W. Buchholz High School-Al
Others
HOA Fee Include Other
Acceptable Financing Cash, Other
Membership Fee Required Required
Listing Terms Cash, Other
Read Less
Want to know what your home might be worth? Contact us for a FREE valuation!

Our team is ready to help you sell your home for the highest possible price ASAP

© 2024 My Florida Regional MLS DBA Stellar MLS. All Rights Reserved.
Bought with Florida Homes Realty & Mortgage

GET MORE INFORMATION





