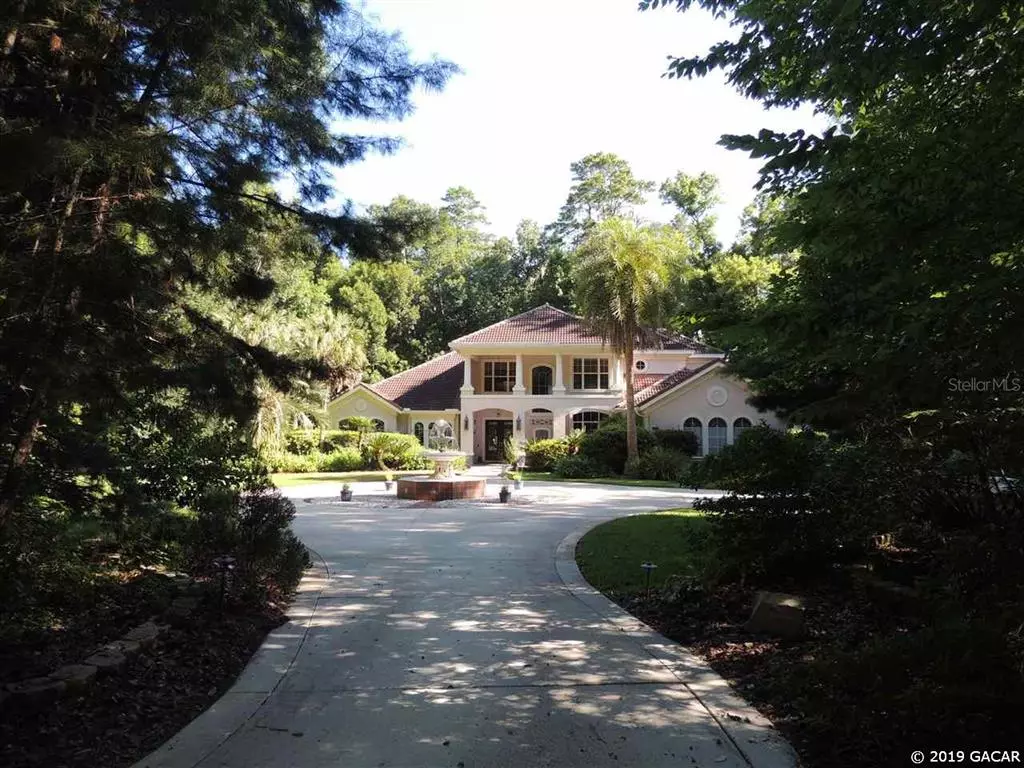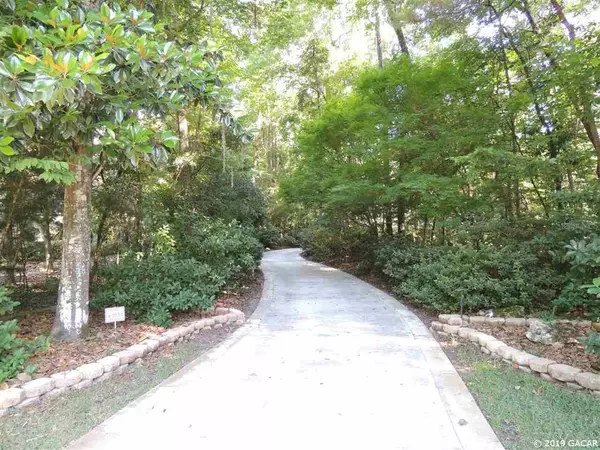$835,000
$849,000
1.6%For more information regarding the value of a property, please contact us for a free consultation.
6726 NW 81st BLVD Gainesville, FL 32653
5 Beds
6 Baths
4,499 SqFt
Key Details
Sold Price $835,000
Property Type Single Family Home
Sub Type Single Family Residence
Listing Status Sold
Purchase Type For Sale
Square Footage 4,499 sqft
Price per Sqft $185
Subdivision San Felasco Estates
MLS Listing ID GC425469
Sold Date 07/22/19
Bedrooms 5
Full Baths 5
Half Baths 1
HOA Fees $104/ann
HOA Y/N Yes
Year Built 1999
Annual Tax Amount $13,478
Lot Size 2.050 Acres
Acres 2.05
Property Description
Contingent. Back up offers accepted! Reach your winding driveway you will get a feeling of seclusion even though you are only 2.5 miles from shopping & restaurants. A large fountain welcomes you to your one of a kind home that backs to San Felasco Preserve, giving you privacy on all sides. Your home showcases a barrel tiled roof, extensive windows & numerous architectural features. Multiple French doors open to your large covered lanai w/screened pool, relaxing view, & complete summer kitchen making it the perfect home for entertaining. If you bring the party inside, the Busby designed kitchen provides an extensive breakfast bar, ample counter space, vegetable sink, & gas cooktop. Cherry cabinets w/pullout drawers, appliance garage, & walk-in pantry give many options for easy storage. 5 bedrooms, 5.5 baths, study & library/office give you plenty of room for your children &/or guests to feel comfortable. The living room offers a coffered ceiling, & custom cabinetry giving it an inviting feeling. The family room has a cathedral ceiling, floor to ceiling windows, gas/wood burning fireplace, & French doors to the pool. For your personal retreat the very spacious Msuite has it all. Make this amazing oasis your home.
Location
State FL
County Alachua
Community San Felasco Estates
Rooms
Other Rooms Den/Library/Office, Family Room, Formal Dining Room Separate, Great Room
Interior
Interior Features Ceiling Fans(s), Crown Molding, Eat-in Kitchen, High Ceilings, Master Bedroom Main Floor, Other, Skylight(s), Split Bedroom, Vaulted Ceiling(s)
Heating Central, Natural Gas, Other, Zoned
Cooling Central Air, Other, Zoned
Flooring Carpet, Tile, Wood
Fireplaces Type Gas, Wood Burning
Appliance Cooktop, Dishwasher, Disposal, Electric Water Heater, Gas Water Heater, Microwave, Oven, Refrigerator
Laundry Laundry Room
Exterior
Exterior Feature French Doors, Irrigation System, Lighting, Other, Rain Gutters
Garage Circular Driveway, Driveway, Garage Door Opener, Garage Faces Rear, Garage Faces Side
Garage Spaces 3.0
Pool In Ground, Screen Enclosure, Solar Heat
Community Features Gated, Sidewalks
Utilities Available BB/HS Internet Available, Cable Available, Natural Gas Available, Street Lights, Underground Utilities, Water - Multiple Meters
Amenities Available Gated
Roof Type Other,Tile
Porch Covered, Screened
Attached Garage true
Garage true
Private Pool Yes
Building
Lot Description Cul-De-Sac, Irregular Lot, Sidewalk, Wooded
Foundation Slab
Lot Size Range 2 to less than 5
Builder Name Barry Bullard
Sewer Septic Tank
Architectural Style Mediterranean
Structure Type Frame,Stucco
Schools
Elementary Schools William S. Talbot Elem School-Al
Middle Schools Fort Clarke Middle School-Al
High Schools Gainesville High School-Al
Others
HOA Fee Include Other
Acceptable Financing Cash, FHA
Membership Fee Required Required
Listing Terms Cash, FHA
Read Less
Want to know what your home might be worth? Contact us for a FREE valuation!

Our team is ready to help you sell your home for the highest possible price ASAP

© 2024 My Florida Regional MLS DBA Stellar MLS. All Rights Reserved.
Bought with Coldwell Banker M.M. Parrish Realtors

GET MORE INFORMATION





