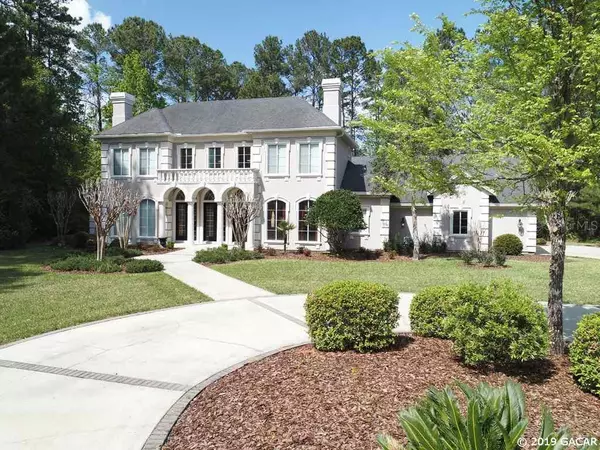$899,000
$899,000
For more information regarding the value of a property, please contact us for a free consultation.
8506 NW 62ND LN Gainesville, FL 32653
4 Beds
5 Baths
5,250 SqFt
Key Details
Sold Price $899,000
Property Type Single Family Home
Sub Type Single Family Residence
Listing Status Sold
Purchase Type For Sale
Square Footage 5,250 sqft
Price per Sqft $171
Subdivision San Felasco Estates
MLS Listing ID GC423297
Sold Date 02/18/20
Bedrooms 4
Full Baths 4
Half Baths 1
HOA Fees $104/mo
HOA Y/N Yes
Year Built 2004
Annual Tax Amount $12,279
Lot Size 1.110 Acres
Acres 1.11
Property Description
This stately home is nestled upon 1.11 acres within the gated community of San Felasco Estates. Minutes from shopping, restaurants & the 7,350 acre San Felasco Hammock Preserve State Park which boasts miles of hiking & biking trails throughout! This is an ideal home for entertaining enthusiasts or those desiring spacious living accommodations, offering 4 bedrooms & 4.5 baths with the following amenities: Grand Foyer, Coffered Ceilings, Fireplaces in Formal Living/Great Rooms & Master Ensuite. Bonus Play Rm (or gym) adjacent to Upstairs Suites, Private Study, Entertainment or Conference Rm, Spacious Game Room, Gourmet Kitchen w/dual-fuel range, granite counters & butlers pantry. Sound sys & vacuum system throughout. This home is pre-wired for a generator, complete w/generator pad & equipped w/220v plug in the garage for your PEV. The spacious screen enclosed pool area beckons outdoor gatherings with a spa/waterfall feature, wet bar & summer kitchen! This home has been impeccably maintained, freshly painted & is ready for immediate occupancy! Call today for easy showing instructions. Please submit Bank pre-approval or POF with offers. Property appraised at 900k 4/19. SqFtge listed in MLS confirmed by builder
Location
State FL
County Alachua
Community San Felasco Estates
Zoning RE
Rooms
Other Rooms Bonus Room, Family Room, Formal Dining Room Separate, Great Room, Media Room, Storage Rooms
Interior
Interior Features Ceiling Fans(s), Central Vaccum, Crown Molding, Eat-in Kitchen, High Ceilings, Master Bedroom Main Floor, Other, Split Bedroom, Wet Bar
Heating Central, Natural Gas
Cooling Central Air
Flooring Carpet, Tile, Wood
Fireplaces Type Gas
Appliance Cooktop, Dishwasher, Disposal, Dryer, Gas Water Heater, Microwave, Oven, Refrigerator, Washer
Laundry Laundry Room, Other
Exterior
Exterior Feature Irrigation System, Lighting, Rain Gutters
Garage Circular Driveway, Driveway, Garage Door Opener, Garage Faces Rear, Garage Faces Side
Garage Spaces 3.0
Pool In Ground, Screen Enclosure
Community Features Deed Restrictions, Gated
Utilities Available Cable Available
Amenities Available Gated
Roof Type Shingle
Porch Covered, Screened
Attached Garage true
Garage true
Private Pool Yes
Building
Lot Description Cul-De-Sac
Foundation Slab
Lot Size Range 1 to less than 2
Builder Name Tommy Waters
Architectural Style Other
Structure Type Frame,Stucco
Schools
Elementary Schools William S. Talbot Elem School-Al
Middle Schools Fort Clarke Middle School-Al
High Schools Gainesville High School-Al
Others
HOA Fee Include Other
Acceptable Financing Conventional, Other
Membership Fee Required Required
Listing Terms Conventional, Other
Read Less
Want to know what your home might be worth? Contact us for a FREE valuation!

Our team is ready to help you sell your home for the highest possible price ASAP

© 2024 My Florida Regional MLS DBA Stellar MLS. All Rights Reserved.
Bought with Out Of Area Firm (See Remarks)

GET MORE INFORMATION





