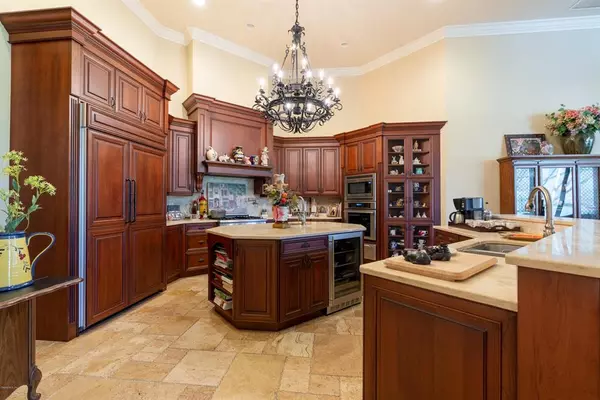$1,892,500
$1,990,000
4.9%For more information regarding the value of a property, please contact us for a free consultation.
3848 NW 85th TER Ocala, FL 34482
4 Beds
5 Baths
4,657 SqFt
Key Details
Sold Price $1,892,500
Property Type Single Family Home
Sub Type Single Family Residence
Listing Status Sold
Purchase Type For Sale
Square Footage 4,657 sqft
Price per Sqft $406
Subdivision Golden Ocala
MLS Listing ID OM562618
Sold Date 11/16/21
Bedrooms 4
Full Baths 4
Half Baths 1
Construction Status Inspections
HOA Fees $188/mo
HOA Y/N Yes
Year Built 2008
Annual Tax Amount $18,798
Lot Size 1.060 Acres
Acres 1.06
Lot Dimensions 150 X 308
Property Description
Gorgeous 4/4.5/3 French Mediterranean home located in Golden Ocala. Home has manor like exterior, featuring cut rock, crowned w/red tile roof. Entering into the foyer, you are greeted w/soaring ceilings & beautiful floor to ceiling windows, which offer picturesque views of 13th fairway. Formal living, w/stone fireplace, leads to formal dining & wine rm w/wet bar. Custom, gourmet kitchen opens to family rm w/pocket sliders, leading to spectacular lanai w/pool, waterfall, spa & outdoor kitchen. Generously sized master suite includes a wall of windows, allowing natural light to flow in. Master bath features double vanities & separate tub & shower. All 3 guest rms have private baths. Travertine counters can be found in kitchen & baths. Beautiful study completes this stunning home.
Location
State FL
County Marion
Community Golden Ocala
Zoning PUD Planned Unit Developm
Rooms
Other Rooms Den/Library/Office, Formal Dining Room Separate
Interior
Interior Features Eat-in Kitchen, Split Bedroom, Stone Counters, Wet Bar, Window Treatments
Heating Electric
Cooling Central Air
Flooring Carpet, Tile, Travertine
Furnishings Unfurnished
Fireplace true
Appliance Dishwasher, Disposal, Dryer, Electric Water Heater, Microwave, Range, Refrigerator, Washer, Wine Refrigerator
Laundry Other
Exterior
Exterior Feature Irrigation System, Outdoor Kitchen
Garage Spaces 3.0
Pool Heated, In Ground, Screen Enclosure
Community Features Deed Restrictions, Gated
Utilities Available Electricity Connected, Street Lights
Roof Type Tile
Porch Covered, Patio
Attached Garage true
Garage true
Private Pool Yes
Building
Lot Description Cleared, Near Golf Course, Paved
Story 1
Entry Level One
Lot Size Range 1 to less than 2
Sewer Public Sewer
Water Public
Structure Type Block,Concrete,Stucco
New Construction false
Construction Status Inspections
Schools
Elementary Schools Fessenden Elementary School
High Schools West Port High School
Others
HOA Fee Include Guard - 24 Hour,Maintenance Grounds
Senior Community No
Acceptable Financing Cash, Conventional
Horse Property None
Membership Fee Required Required
Listing Terms Cash, Conventional
Special Listing Condition None
Read Less
Want to know what your home might be worth? Contact us for a FREE valuation!

Our team is ready to help you sell your home for the highest possible price ASAP

© 2024 My Florida Regional MLS DBA Stellar MLS. All Rights Reserved.
Bought with ROYAL SHELL REAL ESTATE, INC.

GET MORE INFORMATION





