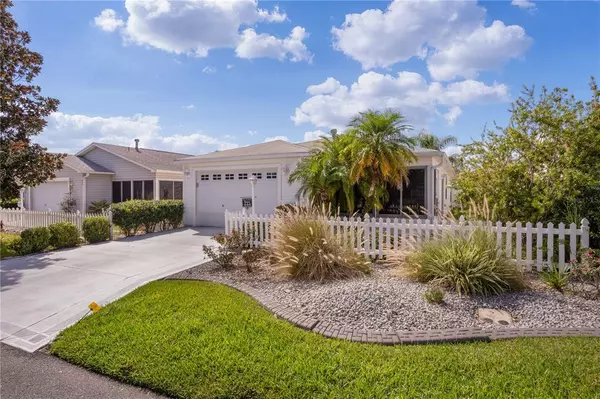$275,000
$275,000
For more information regarding the value of a property, please contact us for a free consultation.
444 ALDRICH AVE The Villages, FL 32162
2 Beds
2 Baths
1,156 SqFt
Key Details
Sold Price $275,000
Property Type Single Family Home
Sub Type Villa
Listing Status Sold
Purchase Type For Sale
Square Footage 1,156 sqft
Price per Sqft $237
Subdivision Villages Of Sumter Inglewood Villas
MLS Listing ID G5047964
Sold Date 12/06/21
Bedrooms 2
Full Baths 2
Construction Status Financing
HOA Y/N No
Year Built 2004
Annual Tax Amount $2,179
Lot Size 3,484 Sqft
Acres 0.08
Lot Dimensions 40x90
Property Description
LOW BOND! This 2/2 Colony Patio Villa is in the Village of Bonnybrook (Englewood Villas). Mature trees & shrubs surround this lovely home with a picket fence & painted driveway. Step into the ENCLOSED LANAI with shades on all sides & a beautiful tile floor. As you enter this home the updated laminate floors bring warmth and beauty to the space. The eat-in kitchen has a solara tube, tile floors & plenty of storage with its LARGE PANTRY & raised countertop with rollout storage below. The LAUNDRY is conveniently located INSIDE a closet within the kitchen. This open concept floorplan promotes conversation with your dinner guests in the spacious dining room as you prepare your meals. Sliders off the dining room enable you to enter your side and backyard which has lovely painted concrete. The master bedroom features a walk-in closet, with en-suite bath. Your guests will enjoy your guest bedroom which has a VIEW OF THE GOLF COURSE out the window! For those who want workspace in your garage, look no further! This 1.5 car garage (room for a golf cart) has a workshop with pegboard & painted floors. HVAC is 2021, Water Heater is 2017 & a NEW ROOF is on the way! This villa won't last long so call today for your private showing!
Location
State FL
County Sumter
Community Villages Of Sumter Inglewood Villas
Zoning PUD
Interior
Interior Features Ceiling Fans(s), Living Room/Dining Room Combo, Master Bedroom Main Floor, Open Floorplan, Thermostat, Walk-In Closet(s)
Heating Natural Gas
Cooling Central Air
Flooring Laminate, Linoleum, Tile
Fireplace false
Appliance Dishwasher, Disposal, Dryer, Gas Water Heater, Microwave, Range, Refrigerator, Washer
Laundry In Kitchen, Laundry Closet
Exterior
Exterior Feature Irrigation System, Sliding Doors
Garage Spaces 1.0
Community Features Deed Restrictions, Golf Carts OK, Golf, Pool
Utilities Available Cable Connected, Electricity Connected, Natural Gas Connected, Sewer Connected, Water Connected
Roof Type Shingle
Attached Garage true
Garage true
Private Pool No
Building
Entry Level One
Foundation Slab
Lot Size Range 0 to less than 1/4
Sewer Public Sewer
Water Public
Structure Type Vinyl Siding
New Construction false
Construction Status Financing
Others
Pets Allowed Yes
Senior Community Yes
Ownership Fee Simple
Monthly Total Fees $164
Acceptable Financing Cash, Conventional, FHA, VA Loan
Listing Terms Cash, Conventional, FHA, VA Loan
Num of Pet 2
Special Listing Condition None
Read Less
Want to know what your home might be worth? Contact us for a FREE valuation!

Our team is ready to help you sell your home for the highest possible price ASAP

© 2024 My Florida Regional MLS DBA Stellar MLS. All Rights Reserved.
Bought with ROBERT SLACK LLC

GET MORE INFORMATION





