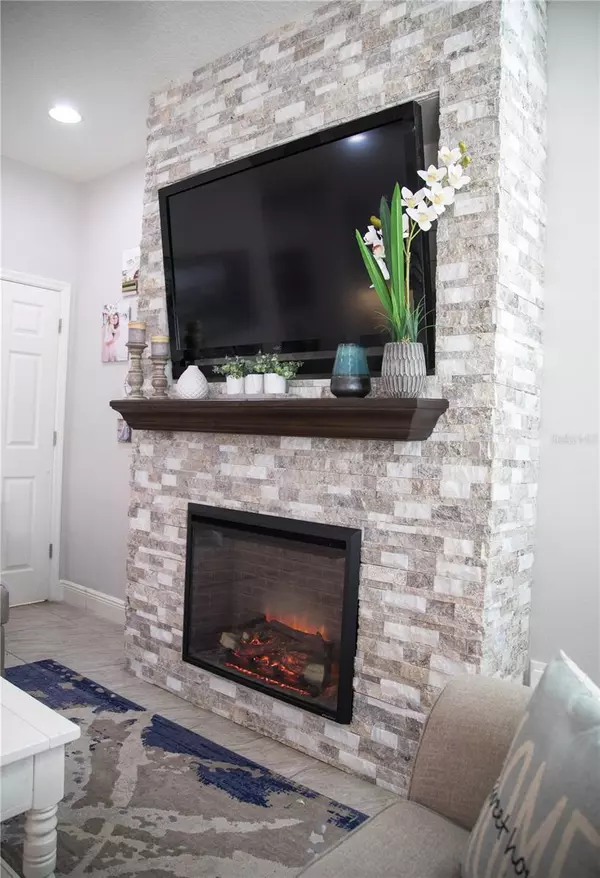4237 BALCONY BREEZE DR Land O Lakes, FL 34638
4 Beds
4 Baths
2,761 SqFt
UPDATED:
02/25/2025 12:12 AM
Key Details
Property Type Single Family Home
Sub Type Single Family Residence
Listing Status Active
Purchase Type For Sale
Square Footage 2,761 sqft
Price per Sqft $271
Subdivision Bexley South Pcl 4 Ph 1
MLS Listing ID TB8353458
Bedrooms 4
Full Baths 3
Half Baths 1
Construction Status Completed
HOA Fees $433
HOA Y/N Yes
Originating Board Stellar MLS
Year Built 2017
Annual Tax Amount $7,387
Lot Size 5,662 Sqft
Acres 0.13
Property Sub-Type Single Family Residence
Property Description
Upstairs, is the location of the exceptional extra-large master suite, featuring a sitting area, en-suite walk-in shower, garden tub, separate double sinks, and a spacious walk-in closet. The home includes three additional bedrooms, two full bathrooms, and a conveniently located laundry room. A spacious bonus room provides additional entertainment space for the entire family.
Step outside to your resort-style screened-in swimming pool, complete with a hot tub, swim-in cave, waterfall, and a fully equipped outdoor kitchen, perfect for entertaining or relaxing in a private oasis.
The home is also equipped with modern conveniences, including a water softener, tankless water heater, UV light in the air conditioning system, and metal hurricane shutters for added protection. Additionally, the home boasts paid-in-full solar panels for energy efficiency and savings.
Located in a community with top-rated schools, Bexley offers outstanding amenities, including a clubhouse with a café, fitness center, game room, lap pool, family pool, and over 5 miles of scenic trails for outdoor living. The front of the community features The Bexley Hub, a vibrant destination for restaurants, shops, and entertainment. Don't miss the opportunity to own this incredible home—schedule your showing today!
Location
State FL
County Pasco
Community Bexley South Pcl 4 Ph 1
Zoning MPUD
Interior
Interior Features Ceiling Fans(s), Eat-in Kitchen, Kitchen/Family Room Combo, Open Floorplan, PrimaryBedroom Upstairs, Solid Wood Cabinets, Stone Counters, Walk-In Closet(s), Window Treatments
Heating Central, Gas
Cooling Central Air
Flooring Carpet, Ceramic Tile, Laminate
Fireplace true
Appliance Dishwasher, Disposal, Dryer, Gas Water Heater, Microwave, Range, Tankless Water Heater, Washer, Water Softener
Laundry Laundry Room, Upper Level, Washer Hookup
Exterior
Exterior Feature Irrigation System, Outdoor Kitchen, Sidewalk, Sliding Doors
Garage Spaces 2.0
Pool Child Safety Fence, In Ground, Pool Sweep, Salt Water, Screen Enclosure
Community Features Deed Restrictions, Pool
Utilities Available Cable Available, Electricity Connected, Natural Gas Connected, Sprinkler Recycled, Underground Utilities, Water Connected
Roof Type Shingle
Porch Covered, Deck, Patio, Porch
Attached Garage true
Garage true
Private Pool Yes
Building
Lot Description City Limits
Entry Level Two
Foundation Slab
Lot Size Range 0 to less than 1/4
Sewer Public Sewer
Water Public
Structure Type Block,Stucco,Wood Frame
New Construction false
Construction Status Completed
Others
Pets Allowed Yes
Senior Community No
Ownership Fee Simple
Monthly Total Fees $72
Acceptable Financing Cash, Conventional, FHA, VA Loan
Membership Fee Required Required
Listing Terms Cash, Conventional, FHA, VA Loan
Special Listing Condition None

GET MORE INFORMATION





