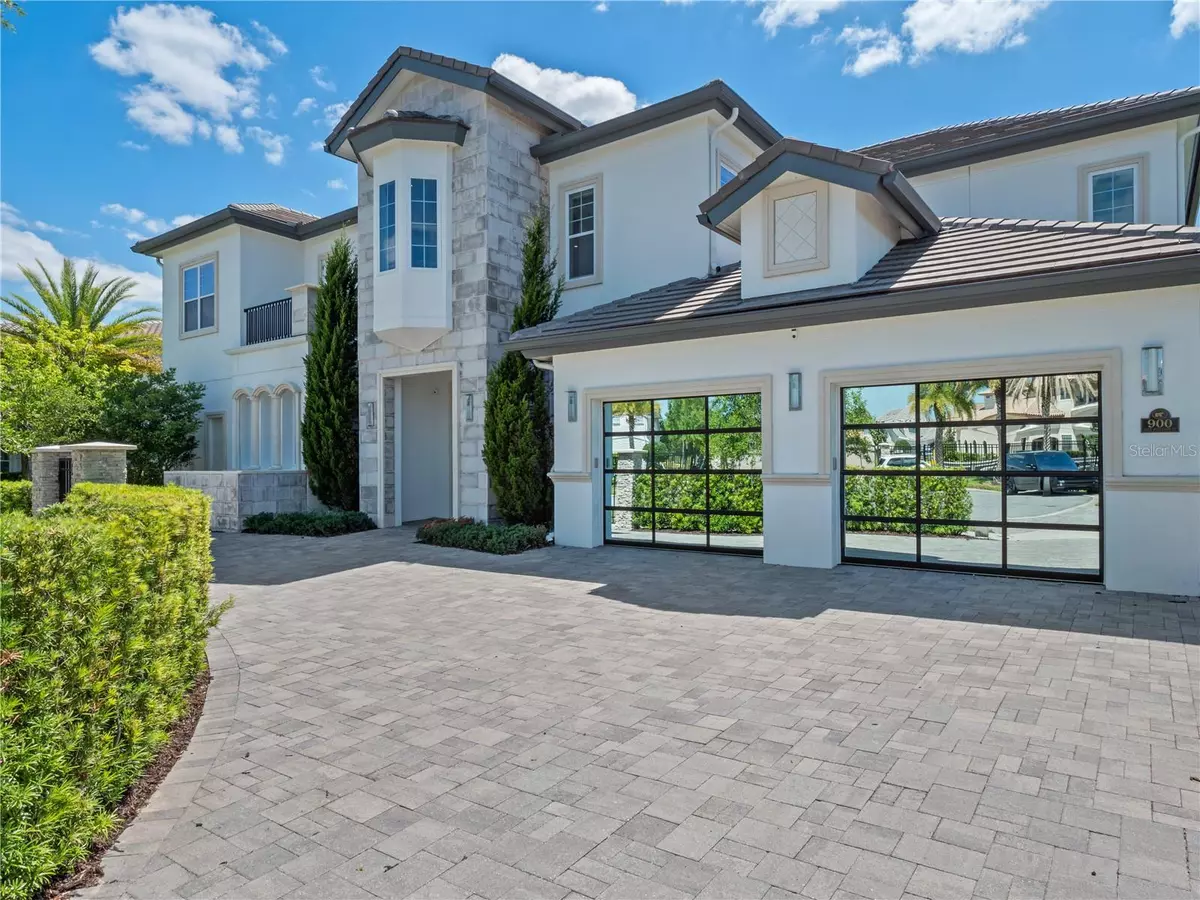900 JACK NICKLAUS CT Kissimmee, FL 34747
8 Beds
12 Baths
9,558 SqFt
UPDATED:
01/21/2025 06:46 PM
Key Details
Property Type Single Family Home
Sub Type Single Family Residence
Listing Status Active
Purchase Type For Sale
Square Footage 9,558 sqft
Price per Sqft $533
Subdivision Reunion West Fairways 17 & 18 Rep
MLS Listing ID O6270538
Bedrooms 8
Full Baths 10
Half Baths 2
HOA Fees $1,225/mo
HOA Y/N Yes
Originating Board Stellar MLS
Year Built 2018
Annual Tax Amount $48,525
Lot Size 0.550 Acres
Acres 0.55
Property Description
As you enter this beautifully appointed home, you are greeted by a 24' expansive foyer that radiates warmth and style. The spacious living area is adorned with chic furnishings, making it the perfect spot to unwind after a day of exploration. The adjoining modern kitchen, equipped with top-of-the-line appliances, invites you to whip up culinary delights while enjoying quality time with loved ones. This Bears Den custom home boasts 8 elegantly designed bedrooms, each offering a tranquil retreat with plush bedding and walk in closets. The en-suite bathrooms feature luxurious fixtures and finishes, ensuring a spa-like experience during your stay. So much fun under one room, from enjoying watching movies and eating popcorn STARLITE ceiling Movie room with theatre seating to the full golf simulator and entertainment area. This spectacular home also boasts its own indoor SPA with waterfall jacuzzi, rain forest shower and dry sauna, perfect body nurturing after a long day at the parks or golf course. Step outside to your private oasis, where your sparkling infinity edge pool & hot tub awaits, surrounded by lush landscaping. The massively oversized outdoor space is perfect for sun-soaked afternoons, evening barbecues, or simply enjoying the Florida sun in style. Your oversized covered lanai is perfectly situated offering a chefs summer kitchen and outdoor entertainment. The lanai even offers built-in infrared heaters for any cool central Florida nights.. Reunion Resort is renowned for its luxurious lifestyle and is conveniently located near major attractions, shopping, and dining. Experience the charm of resort-style living while being just a short drive from the excitement of Orlando. This property is also ideal for short-term rentals, making it a fantastic investment opportunity in a high-demand vacation destination. Schedule a private showing today to experience all that this remarkable home has to offer and explore other homes part of our Luxury Collection here at Reunion Resort.
Location
State FL
County Osceola
Community Reunion West Fairways 17 & 18 Rep
Zoning 1
Interior
Interior Features Cathedral Ceiling(s), Ceiling Fans(s), High Ceilings, Kitchen/Family Room Combo, Open Floorplan, Primary Bedroom Main Floor, PrimaryBedroom Upstairs, Thermostat, Tray Ceiling(s), Vaulted Ceiling(s), Walk-In Closet(s), Window Treatments
Heating Central
Cooling Central Air
Flooring Carpet, Ceramic Tile
Furnishings Negotiable
Fireplace true
Appliance Dishwasher, Disposal, Dryer, Microwave, Range, Range Hood, Refrigerator, Washer
Laundry Inside
Exterior
Exterior Feature Balcony, Courtyard, Irrigation System, Lighting, Outdoor Grill, Outdoor Kitchen, Sidewalk, Sliding Doors
Garage Spaces 3.0
Pool Gunite
Utilities Available Cable Connected
Roof Type Slate
Attached Garage true
Garage true
Private Pool Yes
Building
Story 2
Entry Level Two
Foundation Block
Lot Size Range 1/2 to less than 1
Sewer Public Sewer
Water None
Structure Type Block
New Construction false
Others
Pets Allowed Dogs OK
Senior Community No
Pet Size Large (61-100 Lbs.)
Ownership Fee Simple
Monthly Total Fees $1, 226
Membership Fee Required Required
Num of Pet 2
Special Listing Condition None

GET MORE INFORMATION





